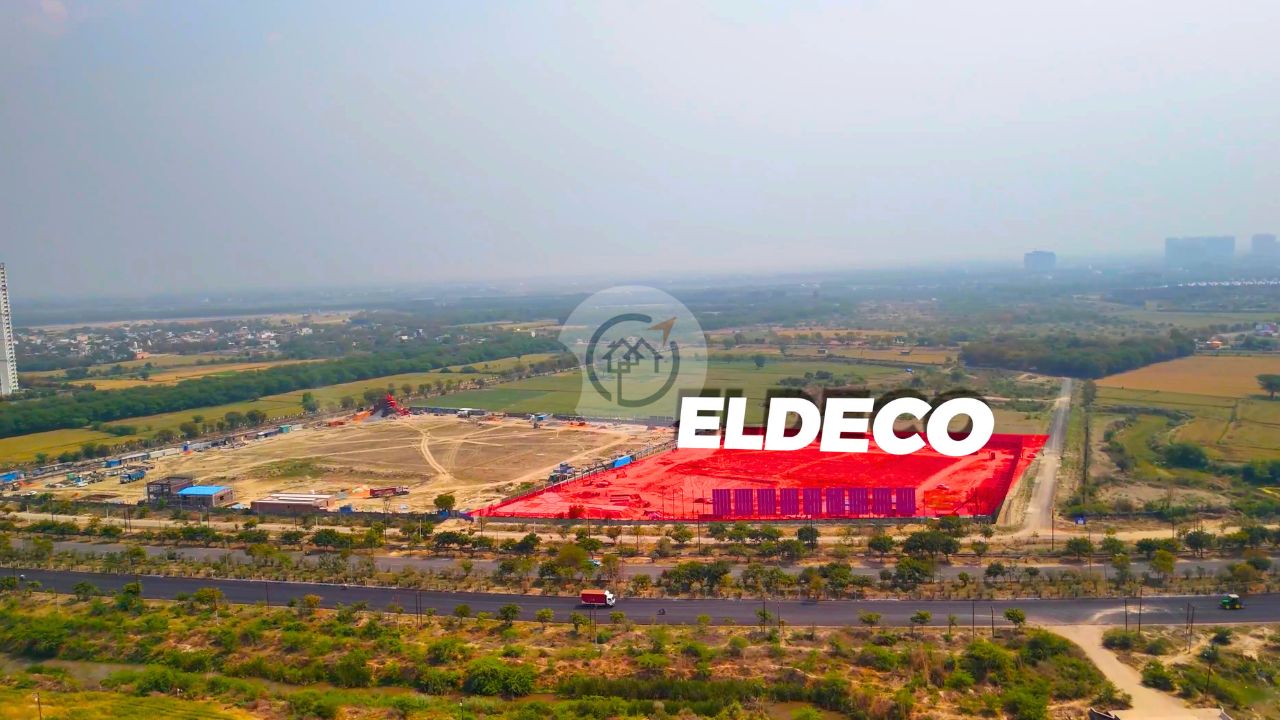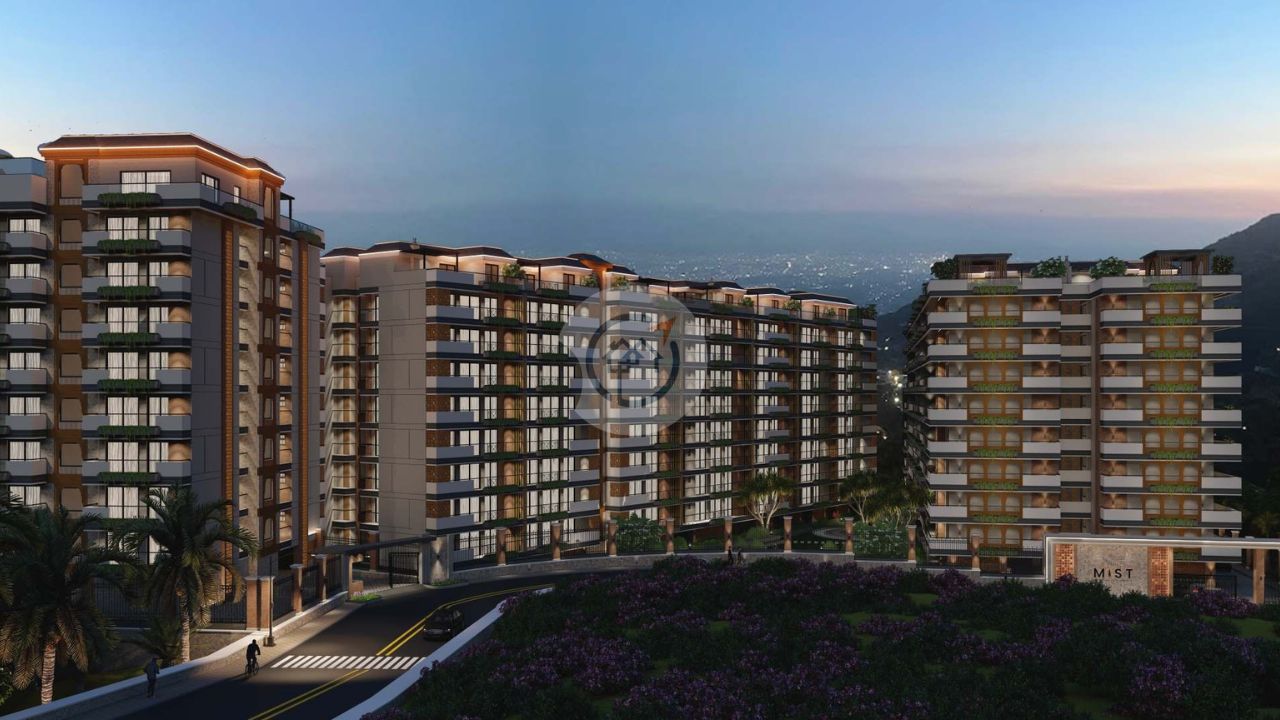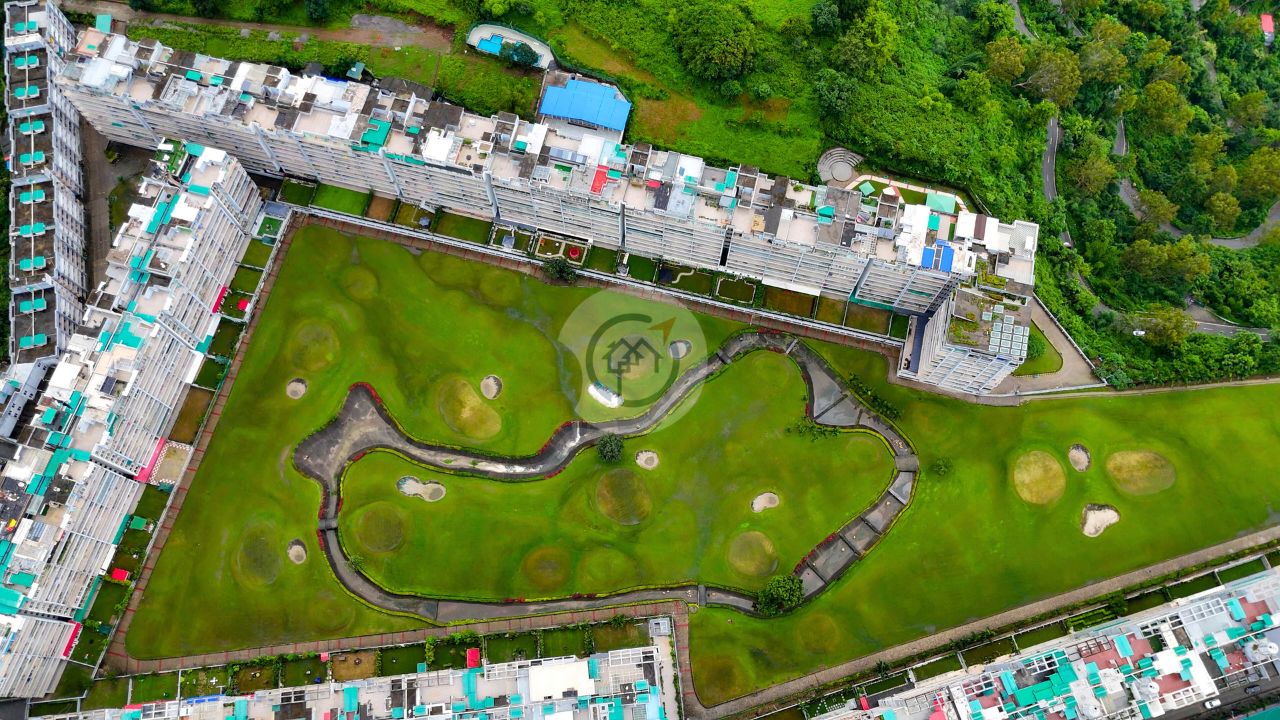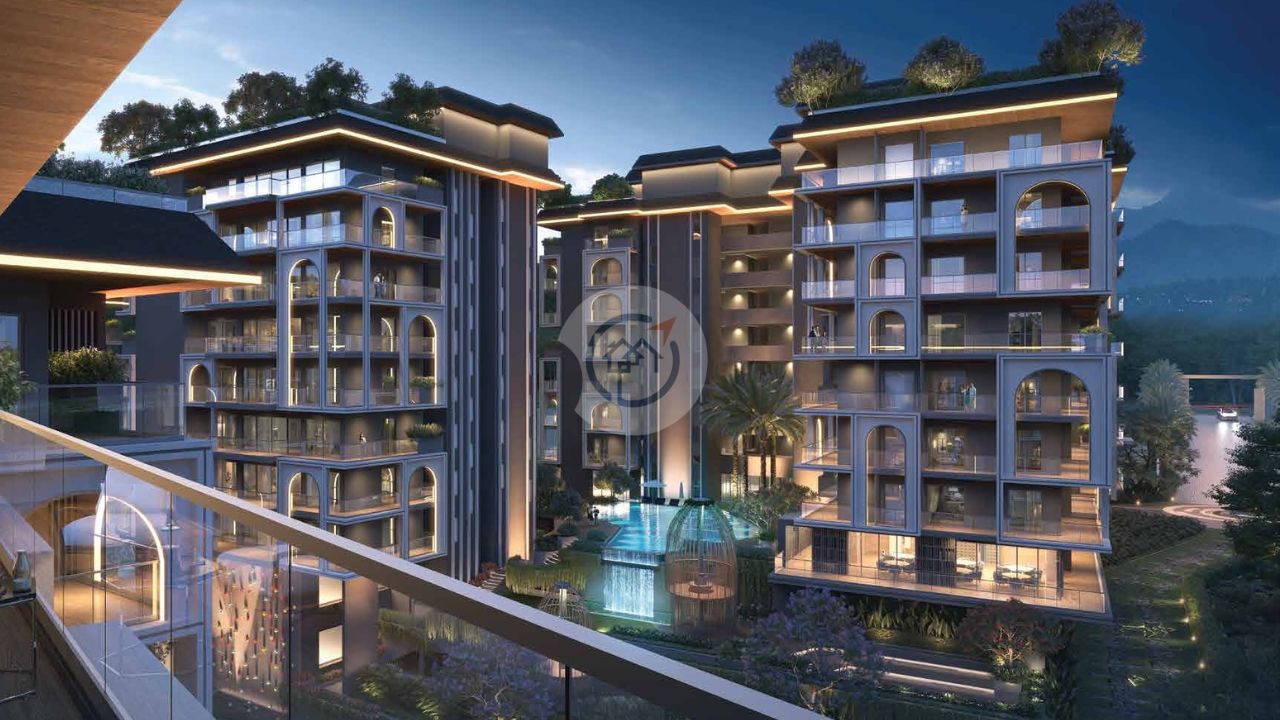By Prateek Group
Siddharth Vihar, Ghaziabad
₹92.40 Lakh - ₹1.61 Cr





About Prateek Grand City
Prateek Grand City Siddharth Vihar, Ghaziabad, is a luxurious residential project with excellent planning for luxurious lifestyles. Stretched over 40 acres, it comes with 2, 3 4 BHK apartments, harmony of floor plans, and well-polished interiors. The project’s location is perfect, while its equipment is modern, and the developer's history is rather successful, so it will be great if it is chosen for families. Saying a lot about the convenience when prime roads and core places will be just a stone’s throw away. This new project is in accordance with RERA regulation and planning to complete it by December 2025, which means all are going to have appropriate possession within the timely manner with proper explanation.
The Prateek Grand City can be introduced as a prospective premium residential project by using Mivan construction technology. The project is being developed over 40 acres with a variety of 2, 3 BHK apartments offering more open area with about 70% land area allocated to green coverage. This development consists of two stages and has 25 towers at all with podium-based structures and sufficient parking space.
Prateek Grand City lies in Siddharth Vihar, Ghaziabad, for better connectivity with the facilities such as Vaishali metro station and Ghaziabad railway station. The location is good and well connected to reasonable schools and hospitals, which make the civilization of the people in the region comfortable. Despite this fact, the situation has some traffic problems, especially within the morning and evening rush hours, because of which it is strategically located near Indirapuram and Noida and therefore represents one of the best places for living with the benefit of both worlds of a rather urban and yet still rather country life.
Consequently, there is every possibility that Prateek Grand City could be delivered on time because construction is underway based on the RERA timeline. The undertaken project was initiated in January 2019 and is set to be delivered by December 2025. The fact remains that the current, and more important project, is a fully paid-up land status, with work in progress in all the towers, which promises homebuyers reliability. For buyer assurance, the offerings made by the developer are transparent, and they respect RERA norms to add to its glory. Also, there are home loan facilities from some of the leading banks to enable the would-be homeowners to secure their dream home.
 green space
green space
 park
park
 Swimming Pool
Swimming Pool
 State-of-the-art Gymnasium
State-of-the-art Gymnasium
 Fire Alarm
Fire Alarm
 ClubHouse
ClubHouse
 24X7 Security
24X7 Security
 Lifts
Lifts
 Basketfall court
Basketfall court
 Yoga and Meditation Area
Yoga and Meditation Area
 Temple
Temple
 Table Tennis Room
Table Tennis Room
 Health Club & Spa
Health Club & Spa
 Badminton Court
Badminton Court
 Indoor Games
Indoor Games
 Restaurant
Restaurant
 Amphitheater
Amphitheater
 Jogging Trails
Jogging Trails
 Billards
Billards
 Kids Play Area
Kids Play Area
Prateek Grand City is within a range of base sale price (BSP) Rs.8,000 / sq ft Rs.8,969 / sq ft for saleable area. It is noteworthy that, different from the pricing strategies that can be more or less obscure, this one offers cost information that is clear and simple to the potential buyer. As much as the project is located with various facilities put in place, the pricing strategy is relatively affordable. There are many offerings selling at affordable prices, and the buying price doesn’t need to be paid at one go, and hence it is a good investment opportunity for those seeking good living in a well-placed area.

Prateek Group, which has 15 years of experience in the real estate business, has done the initial groundwork and seems to have a successful track record of project delivery. They have constructed 10 residential projects, and they proved that they can as well deliver on time with quality standards. At the present time, they are participating in three active projects, which prove that they are still interested in development. This, along with a strong 90 percent on-time completion rate for the group, shows the determination to stay at the peak and keep customers happy. With action being at the heart of the developments it undertakes, the Prateek Group makes for a sufficiently reliable developer for future homebuyers and investors.
Quick Overview of What Awaits You.
Important Highlights at a Glance.
The Perfect Spot to Call Home.
Visualize Your Dream Space.
Timelines to Turn Your Dreams Into Reality.
Indulge in Luxurious Comforts.
Transparent Pricing for Your Investment.
Trusted Legacy Behind the Project.
Your Questions Answered.

Eldeco Ballads of Bliss
2 BHK, 3 BHK
Sector 22D, Yamuna Expressway
₹ 1.04 Cr

Mist at Mayfair Highlands
2 BHK, 3 BHK, 4 BHK
Mayfair Highlands, Mussoorie, Dehradun
₹ 1.00 Cr

Pacific Golf Estate
2 BHK, 3 BHK
Kulhan, Dehradun
₹ 84.00 Lakh

Excentia TATVA
3 BHK, 4 BHK
Rajpur Road, Dehradun
₹ 3.30 Cr